Ground Level Offices
Ground Level Office Rentals in Kansas City, MO & Surrounding Areas
Ground-level offices
solve your space problems
by providing all of the convenience, security, and other features of storage containers. Your time is
valuable. When you place your order with A-1 Rentals Inc.
your delivery date is our priority.
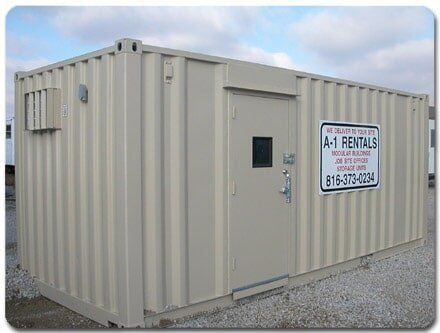
Ground Level Offices
8 x 20 Office / Storage Combo
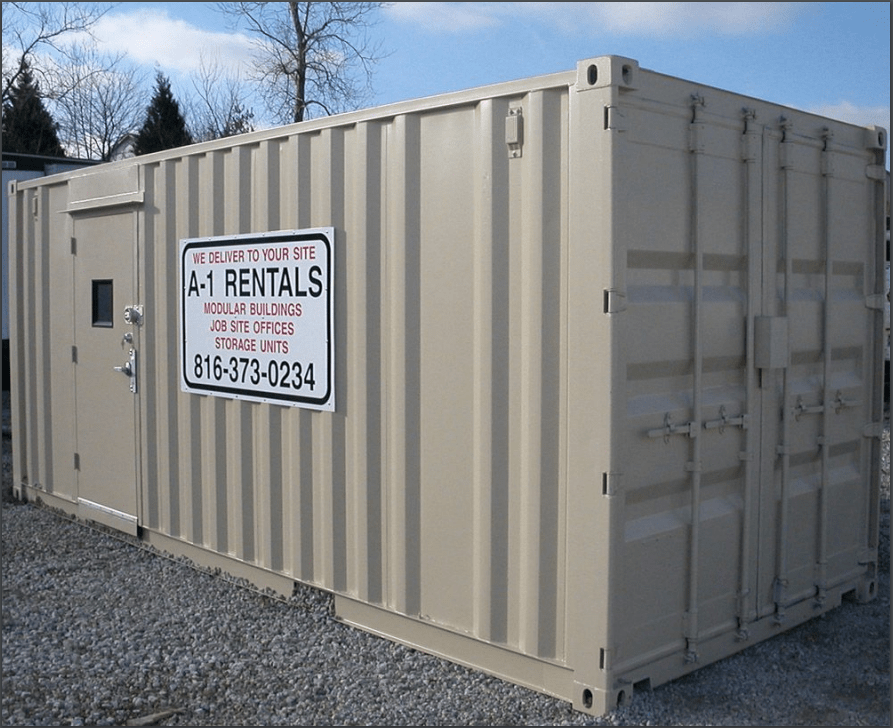
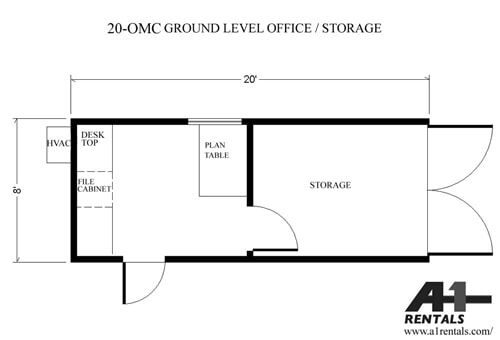
*Click on floor plan to enlarge. Actual floor plans and specifications for individual units may vary, and are subject to change without notice.
Specifications
- External Dimensions: 20'L x 8'W x 8'6"H
- Internal Dimensions: 19'4"L (office / storage) x 7'8"W x 7'10"H
- Interior: woodgrain paneled walls, tile floors, prefinished ceiling, plan table(s), desk(s), file cabinet(s)
- Exterior: sturdy steel construction, neutral colors that are clean and attractive
- Security: Advanced locking system includes optional solid round steel lock
- Electrical Requirements: 220 Volts – 100 Amps – single phase: fluorescent lights in office, lighted storage area, 110V duplex receptacles
- Windows and Doors: full-opening end steel doors, double-locking side steel doors, steel bars over windows
- Heating and Air Conditioning: All units
- Sample Pictures:
- Optional Items
*All ground level offices can be custom built for you, and all features listed above can be removed or modified to fit your individual needs.
8 x 20 Office
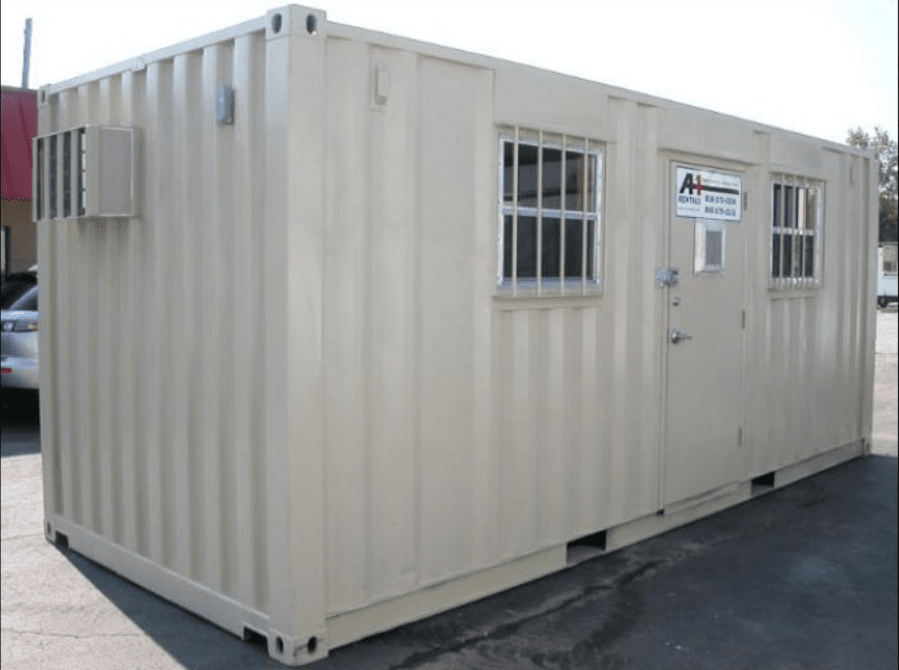
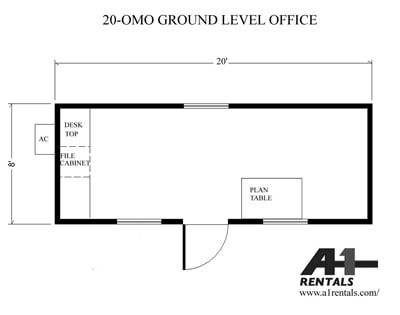
*Click on floor plan to enlarge. Actual floor plans and specifications for individual units may vary, and are subject to change without notice.
Specifications
- External Dimensions: 20'L x 8'W x 8'6"H
- Internal Dimensions: 19'6"L x 7'8"W x 7'10"H
- Interior: woodgrain paneled walls, tile floors, prefinished ceiling, plan table(s), desk(s), file cabinet(s)
- Exterior: sturdy steel construction, neutral colors that are clean and attractive
- Security: Advanced locking system includes optional solid round steel lock
- Electrical Requirements: 220 Volts – 100 Amps – single phase: fluorescent lights, 110V duplex receptacles
- Windows and Doors: steel bars over windows
- Heating and Air Conditioning: All units
- Sample Pictures:
- Optional Items
*All ground level offices can be custom built for you, and all features listed above can be removed or modified to fit your individual needs.
8 x 40 Office / Storage Combo
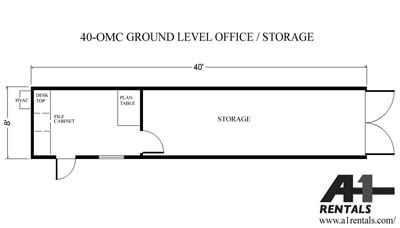
*Click on floor plan to enlarge. Actual floor plans and specifications for individual units may vary, and are subject to change without notice.
Specifications
- External Dimensions: 40'L x 8'W x 8'6"H
- Internal Dimensions: 39'5"L (office / storage) x 7'8"W x 7'10"H
- Interior: woodgrain paneled walls, tile floors, prefinished ceiling, plan table(s), desk(s), file cabinet(s)
- Exterior: sturdy steel construction, neutral colors that are clean and attractive
- Security: Advanced locking system includes optional solid round steel lock
- Electrical Requirements: 220 Volts – 100 Amps – single phase: fluorescent lights in office, lighted storage area, 110V duplex receptacles
- Windows and Doors: full-opening end steel doors, double-locking side steel doors, steel bars over windows
- Heating and Air Conditioning: All units
- Optional Items
*All ground level offices can be custom built for you, and all features listed above can be removed or modified to fit your individual needs.
8 x 40 Office
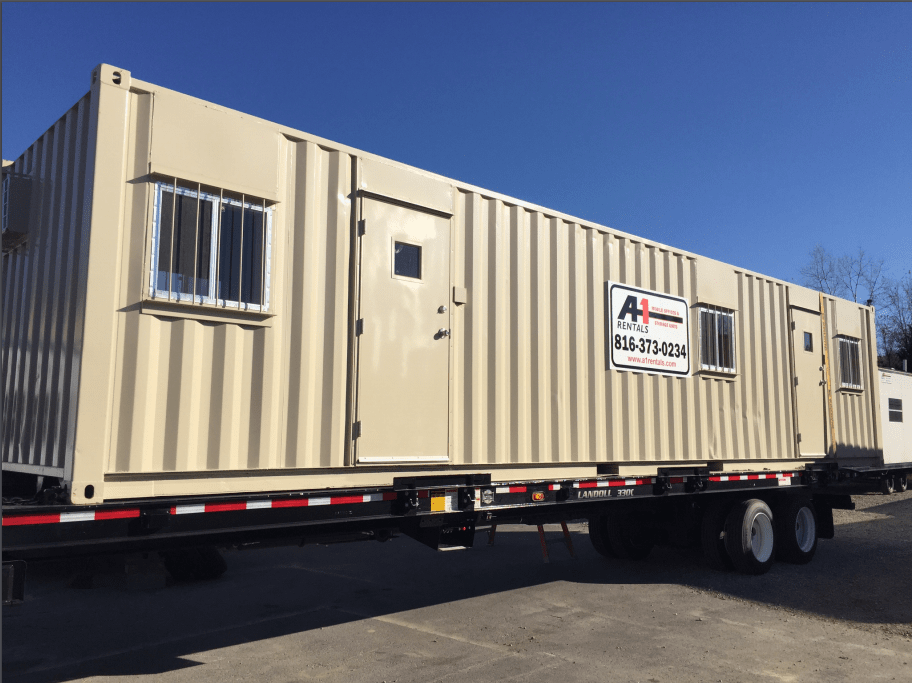
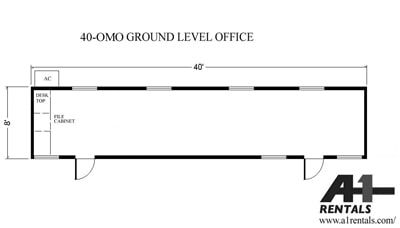
*Click on floor plan to enlarge. Actual floor plans and specifications for individual units may vary, and are subject to change without notice.
Specifications
- Sample Pictures:
- External Dimensions : 40'L x 8'W x 8'6"H
- Internal Dimensions: 39'5"L x 7'8"W x 7'10"H
- Interior: woodgrain paneled walls, tile floors, prefinished ceiling, plan table(s), desk(s), file cabinet(s)
- Exterior: sturdy steel construction, neutral colors that are clean and attractive
- Security: Advanced locking system includes optional solid round steel lock
- Electrical Requirements: 220 Volts – 100 Amps – single phase: fluorescent lights in office, lighted storage area, 110V duplex receptacles
- Windows and Doors: double-locking side steel doors, steel bars over windows
- Heating and Air Conditioning: All units
- Optional Items
4 x 6 Guard Shack
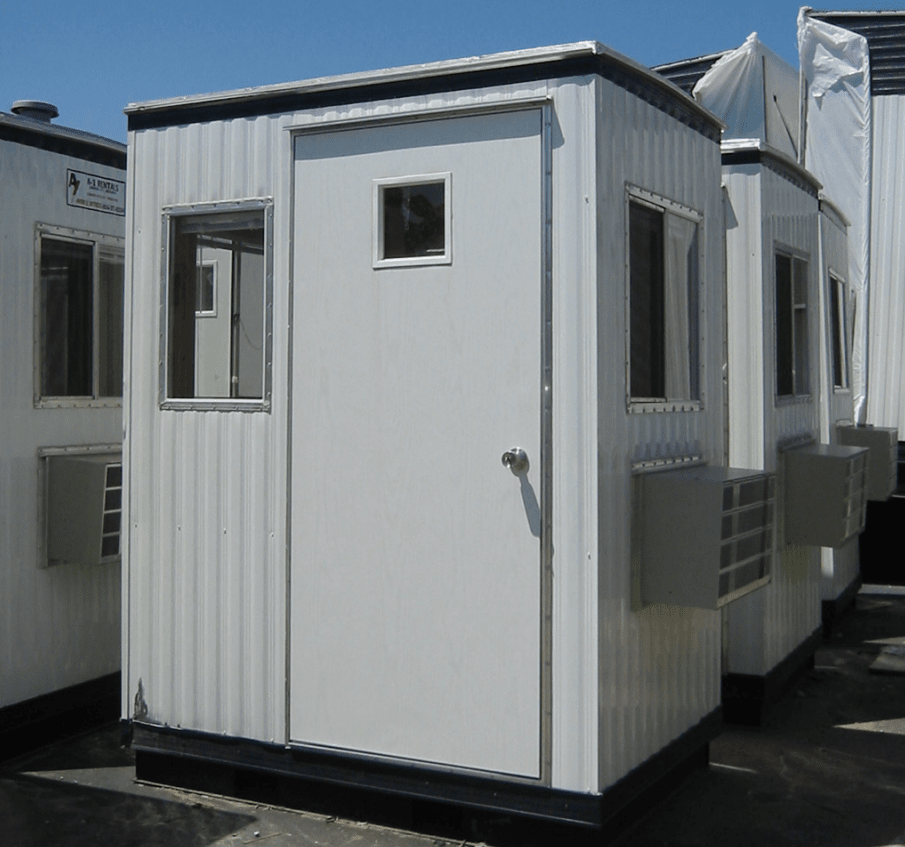

*Click on floor plan to enlarge. Actual floor plans and specifications for individual units may vary, and are subject to change without notice.
Specifications
- Dimensions: 6' box length, 4' wide, 7' ceiling (other sizes also available)
- Interior: woodgrain paneled walls, vinyl or tile floors, 1/2" prefinished gypsum ceiling, desk
- Exterior: aluminum siding and trim, weatherproof bottom board, plywood underlayment , floor insulation, wall insulation, wall sheathing, aluminum siding
- Electric: fluorescent double tube lights, 110V duplex receptacles
- Windows and Doors: aluminum horizontal sliding windows, 36" x 80" exterior door with locking hardware
- Heating and Air Conditioning: HVAC
- Options: office furniture, security bars, delivery and pickup, complete set-up, state compliances, custom design/materials
- Sample Pictures:
*Guardshcacks can be custom built for you in various sizes, and all features listed above can be removed or modified to fit your individual needs.
CONTACT INFORMATION
Address:
14891 E 40 Highway, Kansas City, MO 64136
Email: inquiry@a1rentals.com
Phone: (816) 373-0234
Fax: (816) 373-9353
Toll Free: 1-800-279-2111
Hours of Operation:
Email: inquiry@a1rentals.com
Phone: (816) 373-0234
Fax: (816) 373-9353
Toll Free: 1-800-279-2111
Hours of Operation:
| Sun | Closed |
| Mon-Sat | 8:00 AM - 5:00 PM |
OUR LOCATION
Images provided on this website are for personal, non-commercial use. Republication, retransmission, or reproduction of such images is strictly prohibited.
CONTACT INFORMATION
Address:
14891 E 40 Highway, Kansas City, MO 64136
Email: inquiry@a1rentals.com
Phone: (816) 373-0234
Fax: (816) 373-9353
Toll Free: 1-800-279-2111
Hours of Operation:
Email: inquiry@a1rentals.com
Phone: (816) 373-0234
Fax: (816) 373-9353
Toll Free: 1-800-279-2111
Hours of Operation:
| Sun | Closed |
| Mon-Sat | 8:00 AM - 5:00 PM |
OUR LOCATION
Images provided on this website are for personal, non-commercial use. Republication, retransmission, or reproduction of such images is strictly prohibited.
